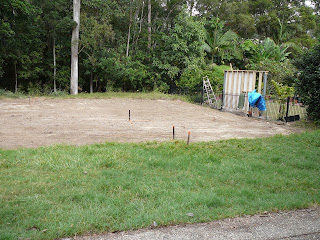Us out the front of the house with our fine looking temproary front door beind us. My wife Nicole and our son Mitchell with me.
.jpg)
Looking at the front left hand corner of the house where we will be having a feature wall. We love the windows in these bedrooms. They let in loads of light and make the rooms seem even bigger than they are.
.jpg)
This is a couple of pics of the deck out the back. You can see that it flows really nicely from outside to the inside.
.jpg)
.jpg)
Looking through the opening into the media room. We are going to have some nice wooden cavity sliding doors here as a nice feature
.jpg)
Looking from near the media room back to where the kitchen is going to be. You can see that the wooden floors have been laid. Obviously they still need to sand the floors and polish them. They should look great once they are finished. We have also had them laid at the same angle as the deck.
.jpg)
This is going to be Mitchell's room. We love the brightness to this room. Those windows really open the whole room up.
.jpg)
This is our bedroom. The deck from our room has been done now and it is much bigger than we thought.
.jpg)
This is back downstairs looking from the front door towards the back. It's great that you can just see straight out to the trees outside.
.jpg)
This is an example of the internal doors we have chosen. Nicole really liked the 3 lines running down the door.
.jpg)
Nicole's favorite room. This is the upstairs sitting area. The light in here mid morning is just fantastic. This room allows us to separate our living areas a bit.
.jpg)
And finally.....our bathrooms have been waterproofed. Now we are ready for tiling which should happen this week sometime.
.jpg)
.jpg)
.jpg)
.jpg)
.jpg)
.jpg)
.jpg)
.jpg)
.jpg)







.jpg)
.jpg)





+%5B800x600%5D.JPG)
